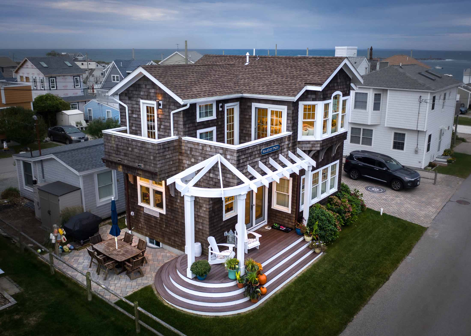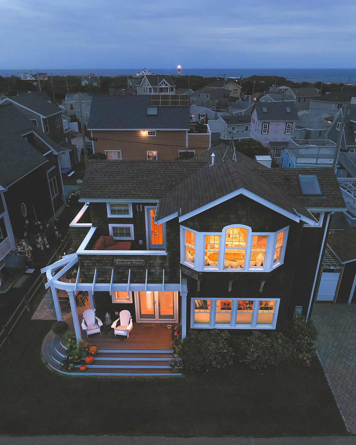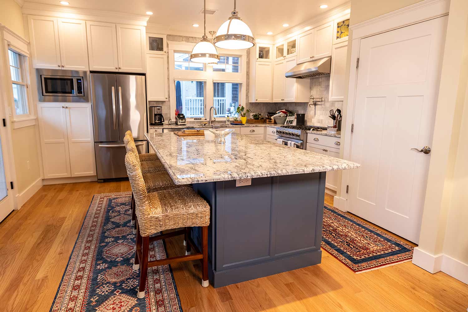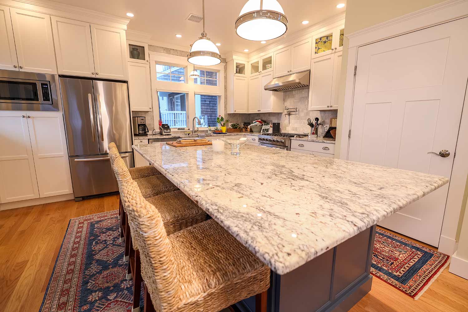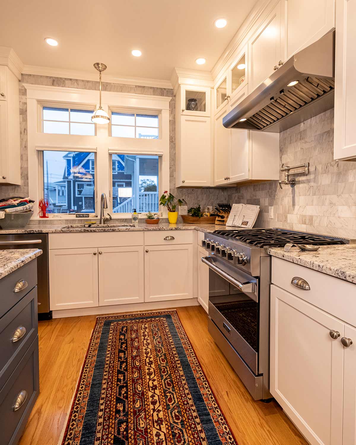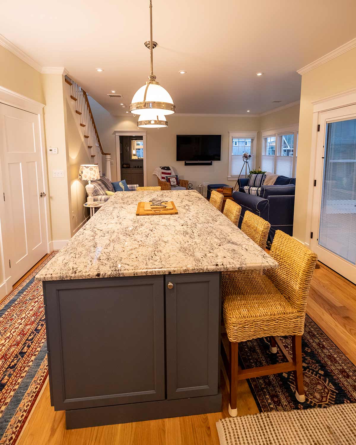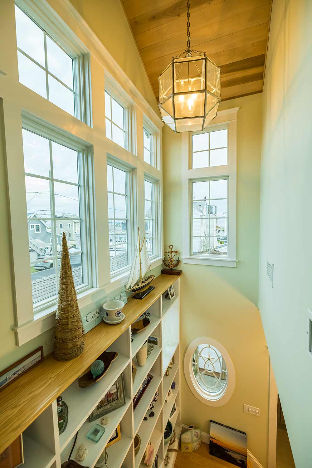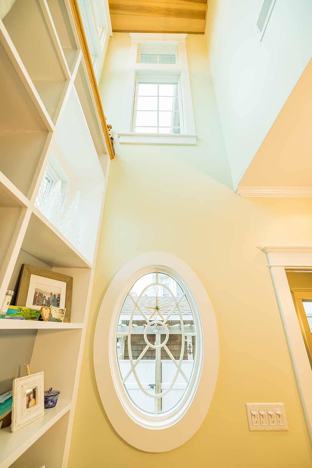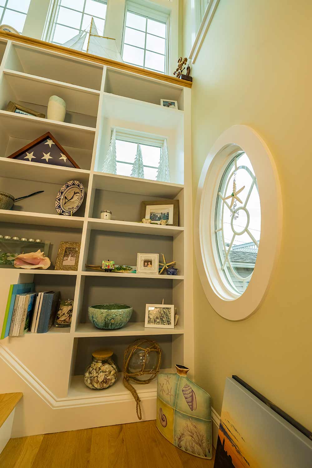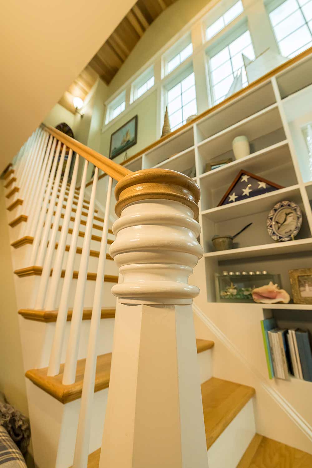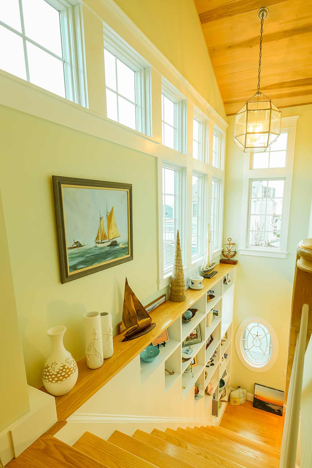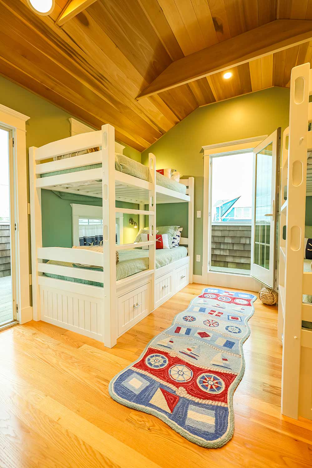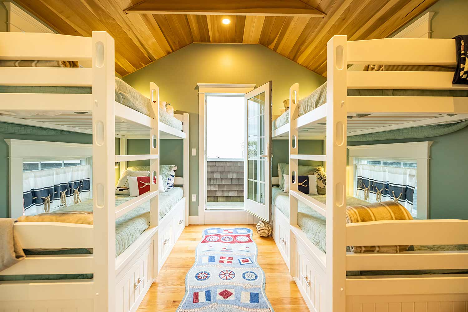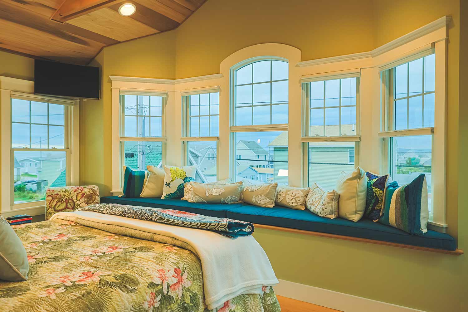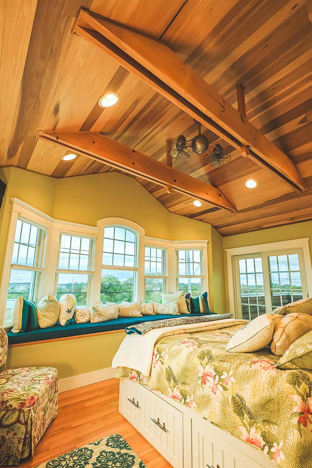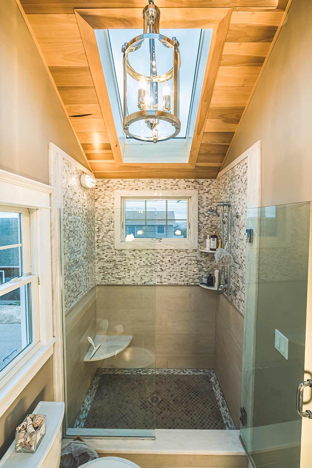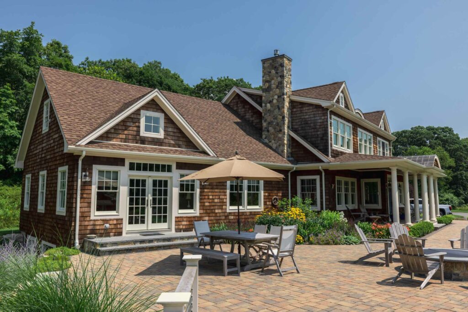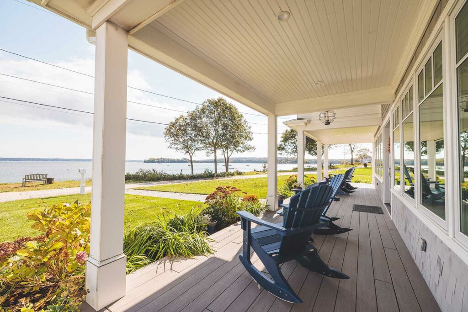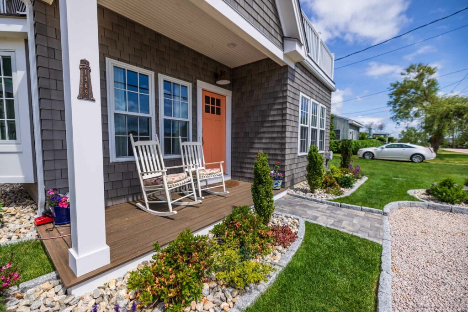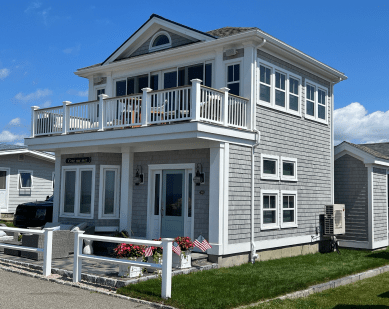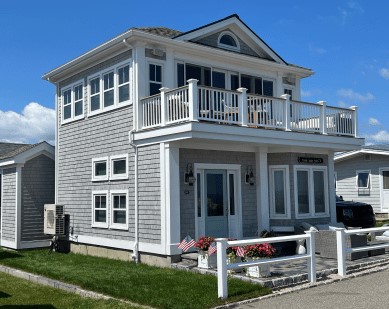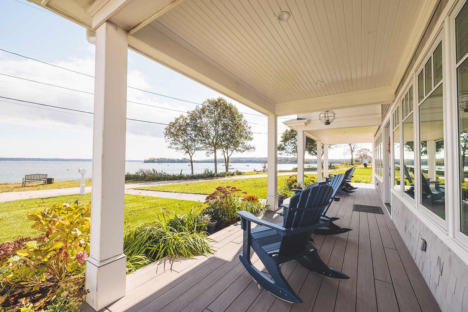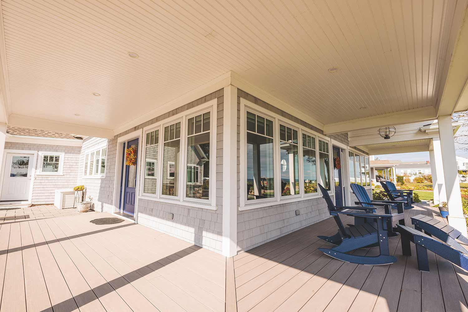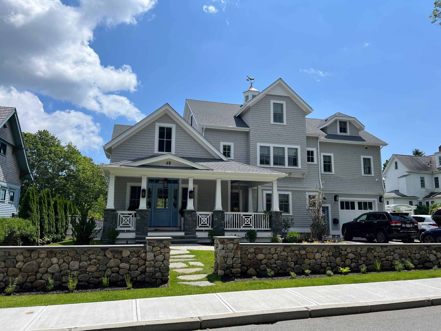Our client’s family has owned vacation cottages in Breakwater Village for generations and wanted to tear down and rebuild one of them to provide a center for all the rest of the family to gather over good food and wine.
The heart of the cottage we designed for them is the very large kitchen island allowing many people to sit and enjoy cooking and talking together. The cooking area is compactly designed for several cooks to prepare a bountiful meal. Talk and laughter spill over into the adjoining living room and outside onto the patios and porch. Because of the size restrictions in this community the bedrooms upstairs made use of space with bunks, each with its own window, and bay window seating in the owners suite. Skylights in wooden vaulted ceilings illuminate and add height to the bathrooms. A second floor deck provides private space to enjoy the sun or night sky.
The row of windows on top of the bookcase lining the stairs gives a glimpse of the view toward Point Judith lighthouse and floods sunlight into the living room below.
