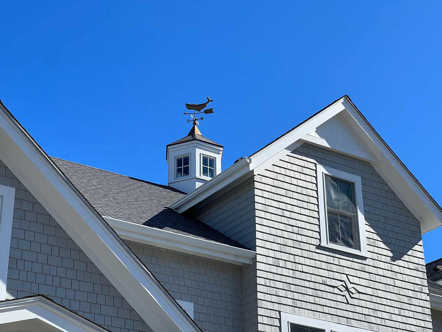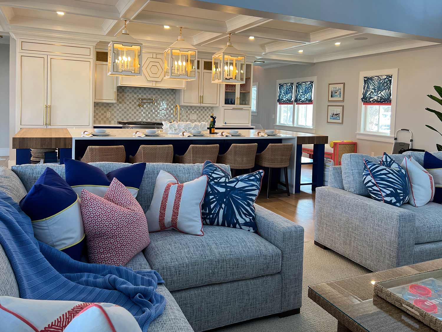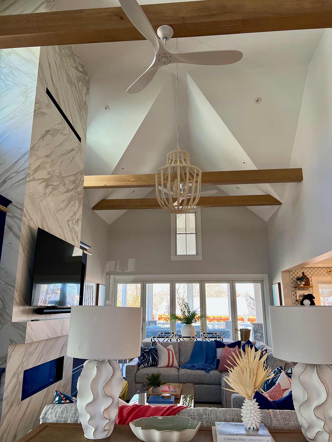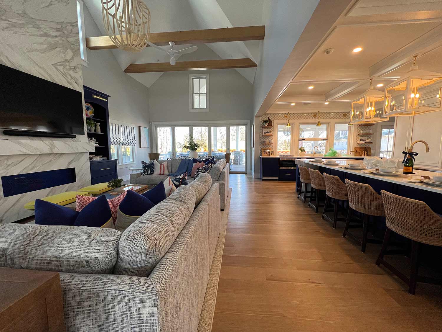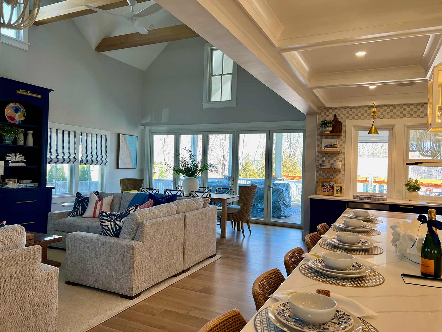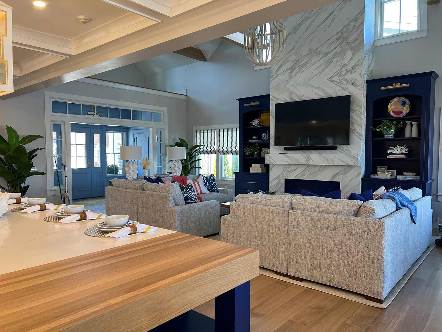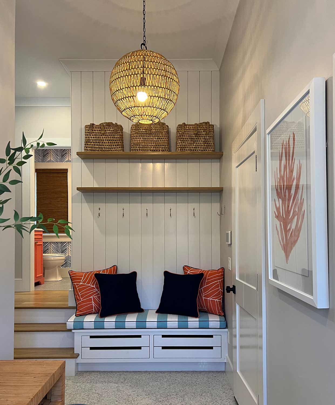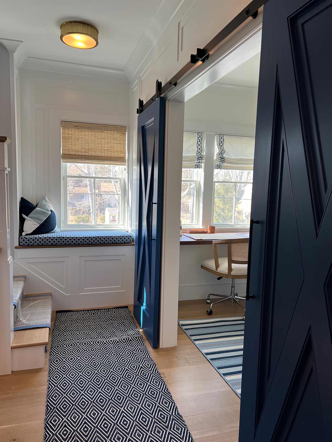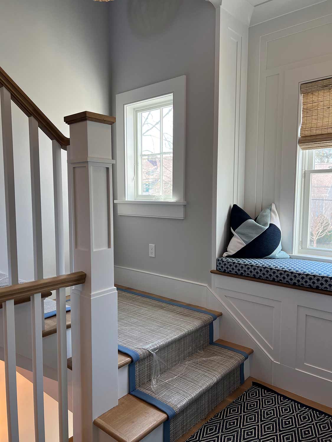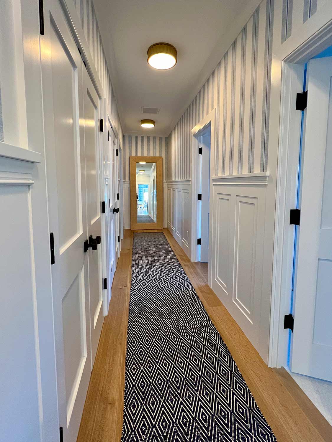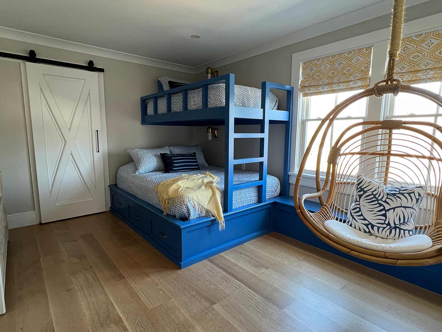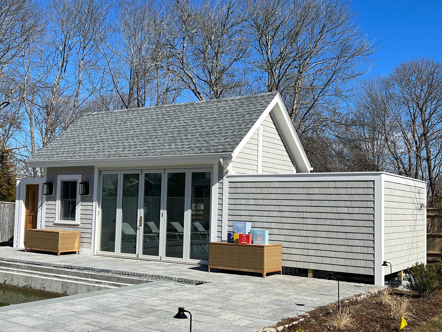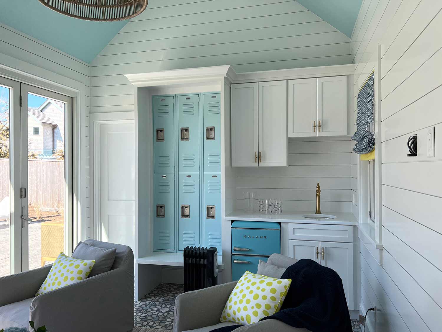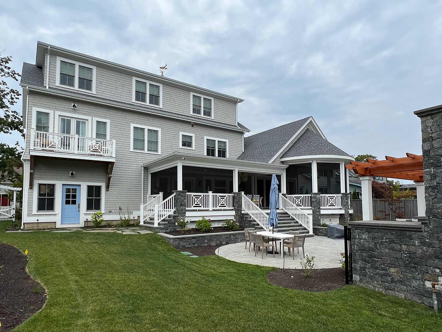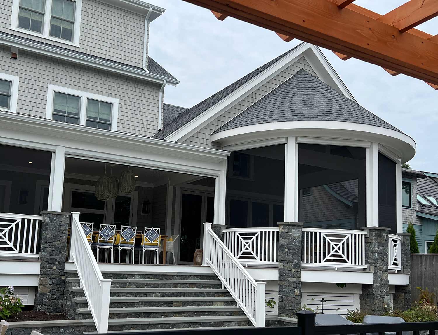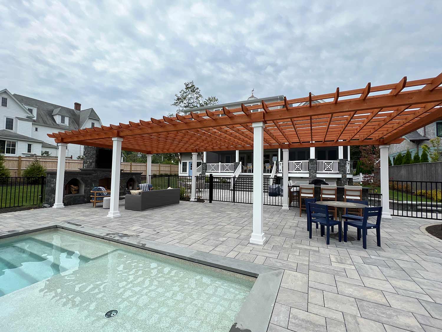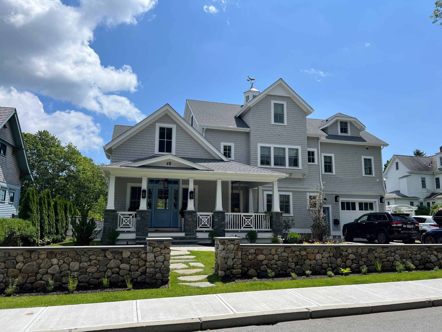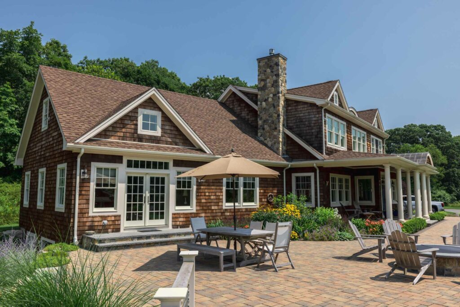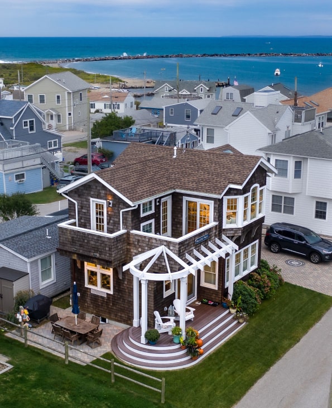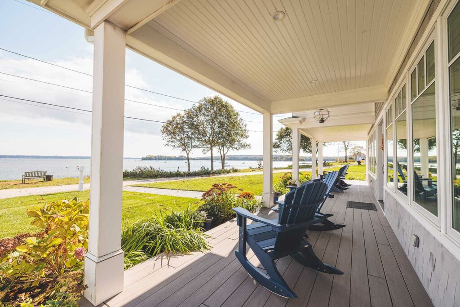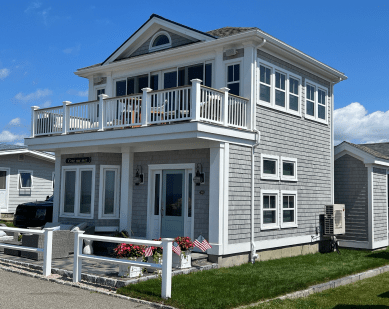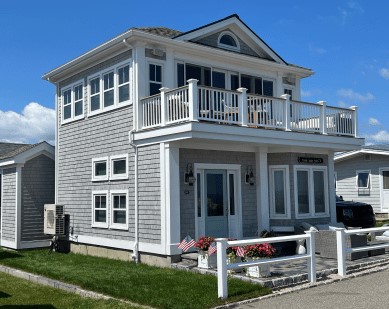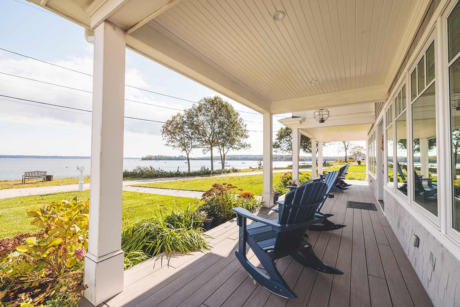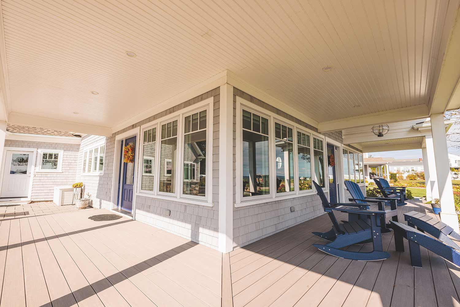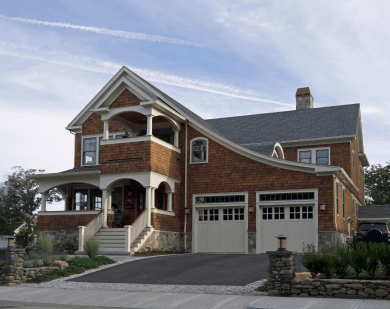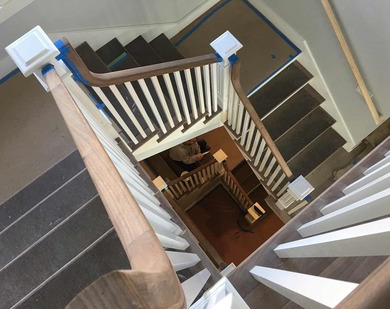A prime location in the historic Narragansett Pier district inspired our clients to build a classic shingle style home. A wrap around porch invites, projecting bay windows provide nooks and multiple gables bring space to the third floor.
From the first step into the glassed in entry vestibule, visitors eyes are drawn through the 2 story vaulted ceiling of the gathering space to the circular roof of the porch beyond. The gathering space and spacious kitchen are all part same space, but are differentiated by the coffered ceiling in the kitchen. The high marble surface of the fireplace surround is flanked by windows high above providing light to the comfortable seating area.
Bedrooms on the second floor and bunk rooms on the third floor provide ample space for the many guests of this hospitable family. A window bench and desk area are built into the projecting bay on the second floor. Barn doors provide privacy for the office when needed, but can remain wide open most of the time. Shaded seating under the circular roof of the wrap around screened porch allows a view to the pool and patio, which are the center of the back yard and summer living. A pergola encompasses an outdoor kitchen and the pool house provides for further entertaining and changing after a swim.
